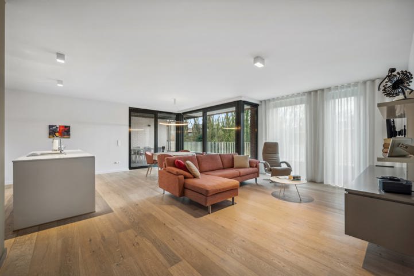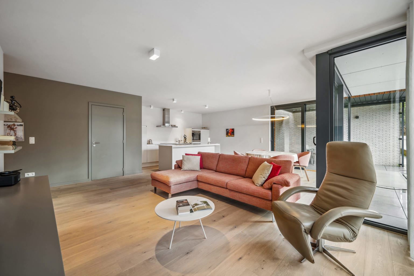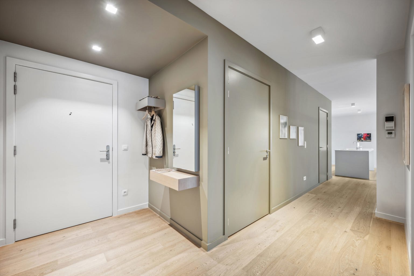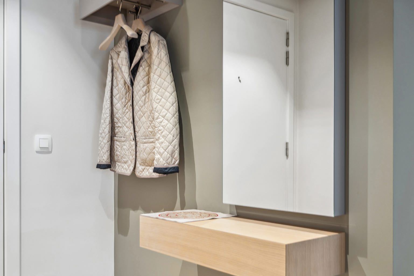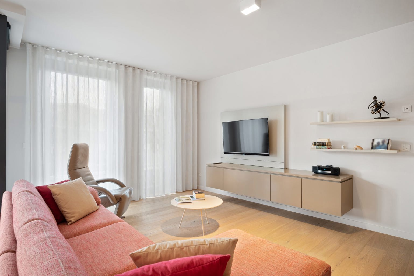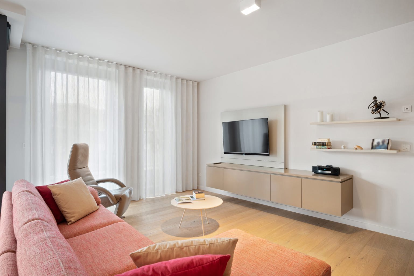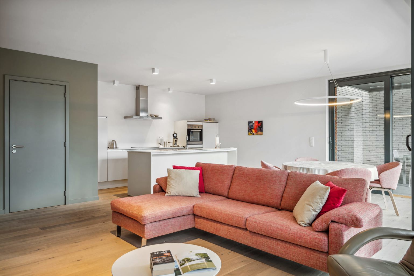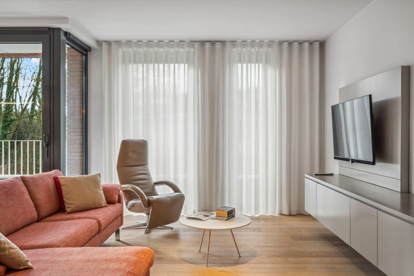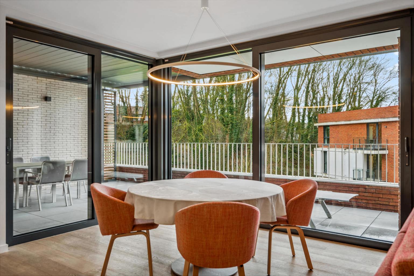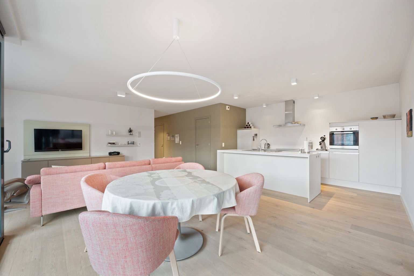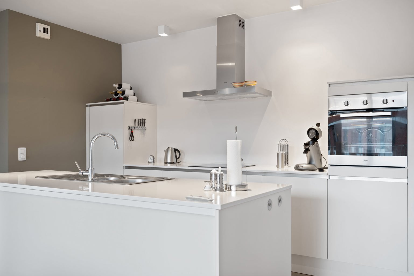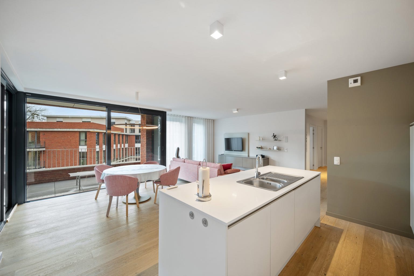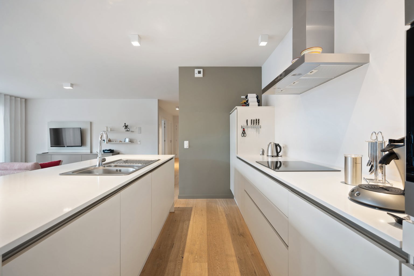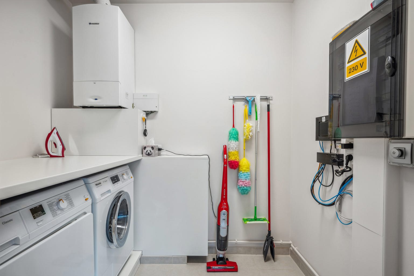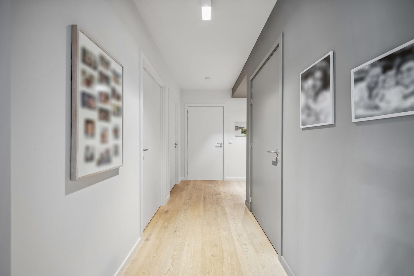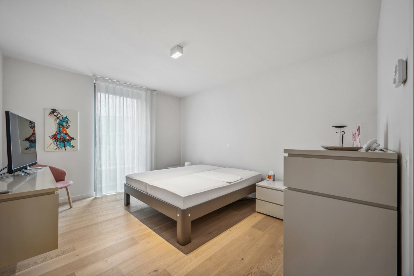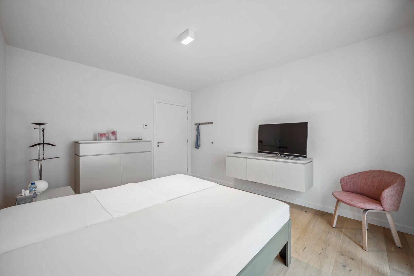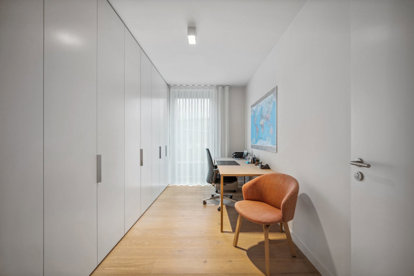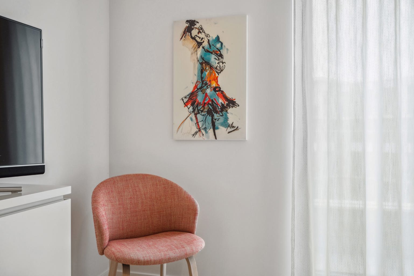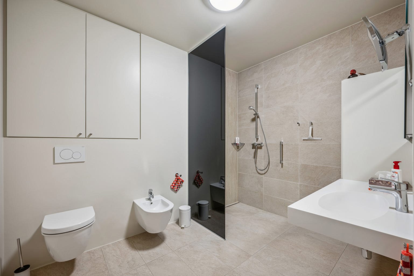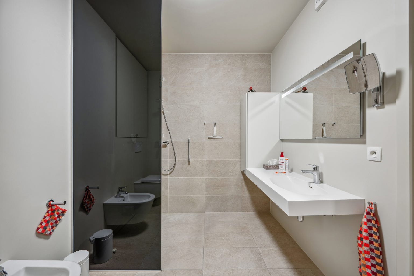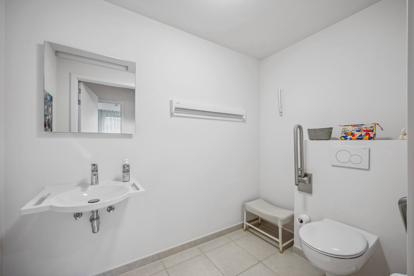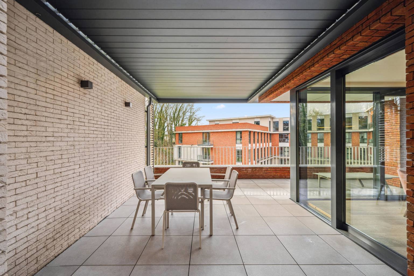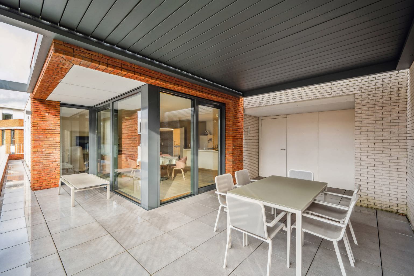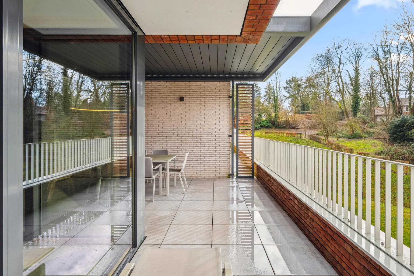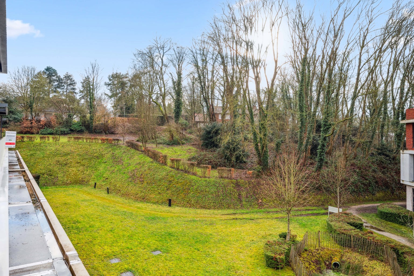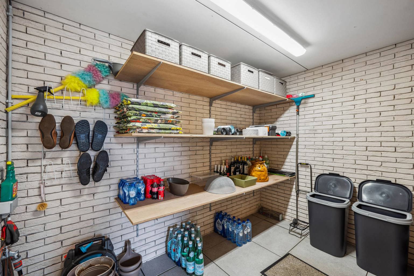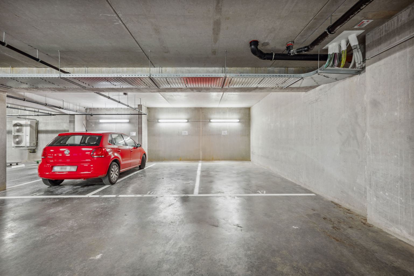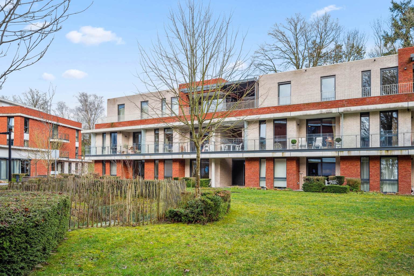
Residences-services - for sale - 1970 Wezembeek-Oppem - 495,000 €

Description
Classy assisted living residence, part of the ‘Vulpia’ residence. This residence is located in a quiet and green area. The usable floor area of this flat reserved for senior citizens is approximately 115m2. The flat is situated on the top floor, being the 2nd floor and enjoys a green and relatively unobstructed view. Built in 2016, with the following layout: entrance hall with a small coat hanger, spacious guest toilet, open-plan kitchen (fully equipped) with extra kitchen unit, extremely bright living room of 39m2, two bedrooms (parquet flooring) of 15m2 and 10m2 (equipped with built-in wardrobes), shower room (6.5m2) with bidet, toilet, washbasin cabinet and handy built-in cupboard; laundry room with all necessary connections, beautiful terrace with a usable volume of 35m2 (equipped with an electric pergola). Useful external storage space of 5.5 m2. The flat was adapted in function of seniors with possibly limited mobility. General: emergency call present, very favourable EPC, 2 basements, south-west orientation, ample parking for visitors. Possibility to purchase two covered car parking spaces (at extra cost). . Contribution in monthly charges. A real stunner! )
Address
Astridlaan 93A - 1970 Wezembeek-Oppem
General
| Reference | 6684977 |
|---|---|
| Category | Residences-services |
| Furnished | No |
| Number of bedrooms | 2 |
| Number of bathrooms | 1 |
| Terrace | Yes |
| Habitable surface | 115 m² |
| Availability | at the contract |
Building
| Construction year | 2016 |
|---|---|
| Number of garages | 0 |
| Inside parking | No |
| Outside parking | Yes |
| Number of inside parking | 0 |
| Number of outside parkings | 0 |
Basic Equipment
| Kitchen | Yes |
|---|---|
| Type (ind/coll) of heating | individual |
| Elevator | Yes |
| Type of heating | gas (centr. heat.) |
| Type of elevator | person |
| Type of kitchen | US hyper equipped |
| Bathroom (type) | shower |
| Type of double glass windows | thermic and acoustic isol. |
| Intercom | Yes |
Various
| Laundry | Yes |
|---|---|
| Cellars | Yes |
General Figures
| Number of toilets | 2 |
|---|---|
| Number of showerrooms | 1 |
| Room 1 (surface) | 15.3 m² |
| Room 2 (surface) | 10.5 m² |
| Number of terraces | 35 |
| Living room (surface) | 39 m² |
| Kitchen (surf) (surface) | 10.6 m² |
| Bathroom (surface) | 6.5 m² |
| Orientation of terrace 1 | south-west |
Outdoor equipment
| Pool | No |
|---|
Charges & Productivity
| VAT applied | No |
|---|---|
| Property occupied | No |
Cadaster
| Section of land registry | |
|---|---|
| Nr. of land registry | |
| Land registry income (€) (amount) | 1858 € |
Legal Fields
| Easement | Yes |
|---|---|
| Building permission | Yes |
| Parcelling permission | No |
| Purpose of the building (type) | private - single family |
| Right of pre-emption | No |
| Urbanistic use (destination) | area for other use |
| Intimation | No |
| Type of summons | no legal correction or administrative measure imposed |
Technical Equipment
| Type of frames | aluminium |
|---|
Main features
| Terrace 1 (surf) (surface) | 35 m² |
|---|
Ground details
| Type of environment 2 | quiet |
|---|---|
| Flooding type (flood type) | not located in flood area |
| G-score (value) | A |
| P-score (value) | A |
Certificates
| Yes/no of electricity certificate | yes, conform |
|---|
Energy Certificates
| Energy certif. class | A |
|---|---|
| Energy consumption (kwh/m²/y) | 90 |
| En. cert. unique code | 20250308-0003547830-RES-2 |
| EPC valid until (datetime) | 3/8/2035 |
| PEB date (datetime) | 3/8/2025 |
